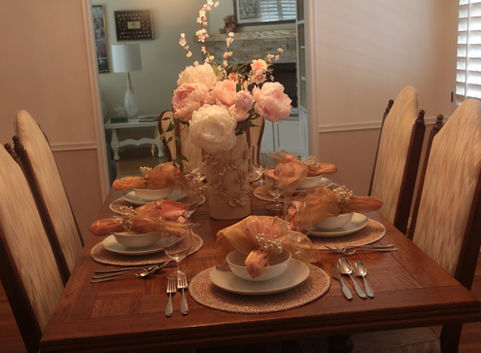
(909) 465-3982
Keniston Project
This 1937 split-level ranch home had recently received an update to its exterior and the homeowner now wanted to focus on the interior. As the homeowner had an extensive and varied hobby collection, the project began with de-cluttering and professional organization. Thereafter, a complete renovation was done of all the interior rooms beginning with the upper level master bedroom and bathroom, guest bedroom, office, and hallway. Then, the main-level was updated, which included the living room, family room, kitchen, dining room, laundry area and powder room. The homeowner requested traditional design that also showcased her collections of Black art and figurines. However, in the family room and guest bedroom, she wanted a California Coastal look. Other highlights included a remodeled fireplace, a gallery wall, and special touches that paid tribute to her mother, husband, other family members and friends.








